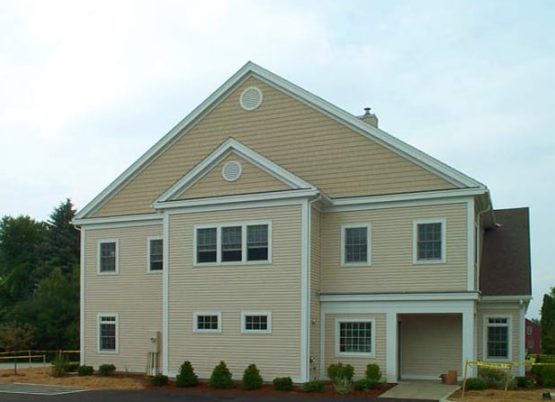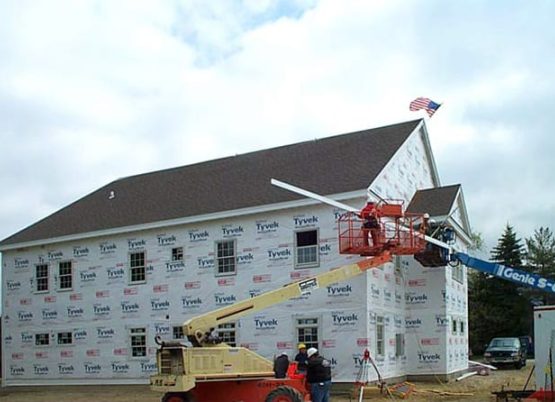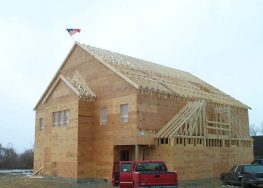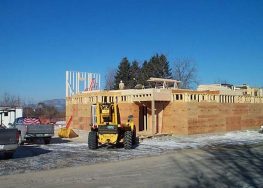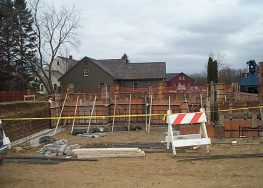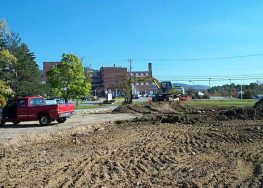Commercial Construction -
Mid Vermont Urology
Dr. Ernest Bove's practice was growing and he was in need of more space. He retained the services of local architect Steven Mashack to design a new building suitable to his needs.Giancola Construction was awarded this project through competitive bidding. The building features seven exam rooms, offices, a waiting area, records storage, elevator and staff areas.
